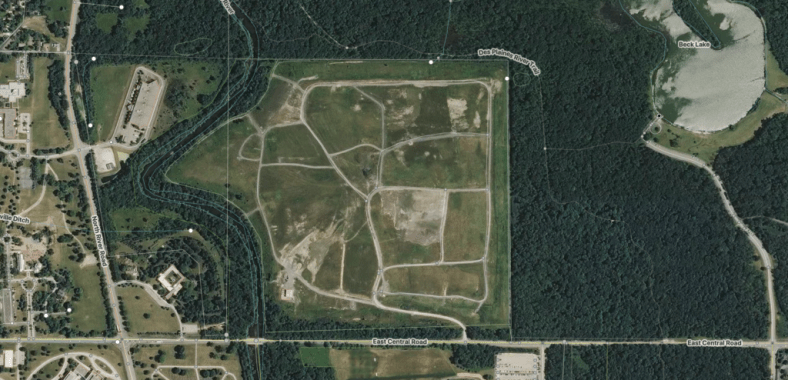In order to get the two-flat ready for a gut rehab, one has to gut it.
The rehab stage is still months away, as my architect and I continue to develop plans. He does most of the work, but it’s quite collaborative because there are layout, design, and finishing choices that we need to make.
Gutting the house is also necessary for the plans because my architect needs to know what’s behind the walls.
I hired Amplify Property Solutions for the job. APS has a social mission of training and employing young Black men. You can ask me personally how much it cost, but it was between $5,000 and $10,000 (that range includes the cost of six Dumpsters).
I am very happy with the crew’s work and Ron and Ted’s dedication to communication, clarity, and customer service. The work took a week longer than they predicted because of some aspects that I think were next to impossible to know:
- There were 1-2 “extra” layers of flooring in some places. From top to bottom in the upstairs living room there were carpet, wood, linoleum, wood, and subfloor layers.
- Because the center beam in the basement has been failing (sagging) for years, the centers of each floor were sinking making the floors unlevel. Platforms were built in each kitchen to raise and level the floor.
- The house is one of two row houses, so one exterior wall is shared. On this wall, behind the drywall was a 1″ layer of plaster that took awhile to chip away.
The subfloor boards are very wide and old growth and original (so they’re at least 130 years old). I’ve been told that some people find these valuable; if you’re interested in purchasing them, please get in touch!
See more photos below and in the house photo album.
Permitting
With this level of demolition, a permit is required! I pulled an easy permit for this project (which I think cost $375). The Dumpster company obtained their own permits to occupy the street right of way.
Also, as a way for the Chicago Department of Buildings to discourage gut rehabs being permitted with a series of easy permits, when a Standard Plan Review is most likely required, the DOB required that I apply for a renovation/alteration permit and show them in-progress drawings.
Consultants and contractors used so far
- Susannah Ribstein, represented by Living Room Realty – My patient and understanding real estate agent
- Mike Lamb, Inspection Connection, Inc – My house inspector, call or text 708-715-9010
- Amplify Property Solutions – Demolition crew. Contact Ted Christians: Call or text 773-433-0939, email TChristians@theacademygroup.com










